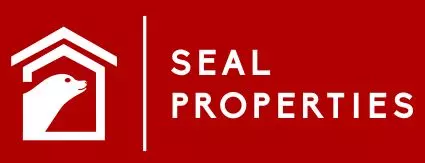For more information regarding the value of a property, please contact us for a free consultation.
181 OGGIES HILL Trout, LA 71371
Want to know what your home might be worth? Contact us for a FREE valuation!

Our team is ready to help you sell your home for the highest possible price ASAP
Key Details
Sold Price $449,000
Property Type Single Family Home
Sub Type Detached
Listing Status Sold
Purchase Type For Sale
Square Footage 3,126 sqft
Price per Sqft $143
MLS Listing ID 2423370
Sold Date 05/09/24
Style Other
Bedrooms 3
Full Baths 3
Construction Status Excellent,Resale
HOA Y/N No
Year Built 2022
Property Sub-Type Detached
Property Description
A beautiful modern home filled with wonderful features that include a soaring cathedral ceiling, four bedrooms, three full baths , a loft area/office space, commercial size refrigerator in the kitchen, granite countertops, stainless steel appliances and custom built cabinetry! The utility room has a large walk in pantry that will house groceries, small kitchen appliances, gadgets and gizmos! The primary bedroom with an ensuite is downstairs along with the main living quarters. Upstairs hosts 2 large bedrooms, two full baths, loft area/office space and a massive bonus room that could be utilized as a fourth bedroom! One of the bathrooms is equipped with a fully immersible walk in tub/shower combo which features the latest technology involving surround sound with bluetooth capability.! Attached to the home is a new metal shop on a slab ( 50 x 60) offering ample space for hosting fish fry's, crawfish boils and bar-b-q 's !! There is enough room to park a RV, four wheelers and lawn equipment such as mowers/tractors! An enclosed two car garage with double doors is a huge plus along with a half bath accessible from the shop! All of this situated on appr. 13.5 private wooded acres!!! THIS PROPERTY IS A MUST SEE!
Location
State LA
County Lasalle
Interior
Interior Features Granite Counters, Pantry, Stainless Steel Appliances, Vaulted Ceiling(s)
Heating Central
Cooling Central Air
Fireplaces Type None
Fireplace No
Appliance Dishwasher, Microwave, Oven, Range, Refrigerator
Exterior
Exterior Feature Porch
Parking Features Garage, Two Spaces, Boat, RV Access/Parking
Pool None
Water Access Desc Public
Roof Type Metal
Porch Porch
Building
Lot Description Acreage, Outside City Limits
Entry Level One and One Half
Foundation Slab
Sewer Treatment Plant
Water Public
Architectural Style Other
Level or Stories One and One Half
New Construction No
Construction Status Excellent,Resale
Schools
Elementary Schools Fellowship
Middle Schools Fellowship
High Schools Jena
Others
HOA Name gclra
Tax ID 105014 105222A
Financing VA
Special Listing Condition None
Read Less

Bought with WEAVER REALTY LLC




