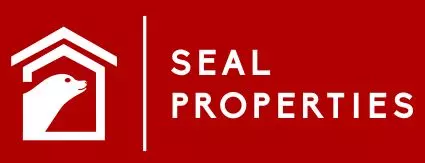For more information regarding the value of a property, please contact us for a free consultation.
3900 CLIFFORD DR Metairie, LA 70002
Want to know what your home might be worth? Contact us for a FREE valuation!

Our team is ready to help you sell your home for the highest possible price ASAP
Key Details
Sold Price $537,000
Property Type Single Family Home
Sub Type Detached
Listing Status Sold
Purchase Type For Sale
Square Footage 3,340 sqft
Price per Sqft $160
Subdivision Whitney Heights
MLS Listing ID 2480713
Sold Date 05/05/25
Style Traditional
Bedrooms 4
Full Baths 3
Half Baths 1
Construction Status Excellent
HOA Y/N No
Year Built 1963
Property Sub-Type Detached
Property Description
Brick home built by family-owned Dahlman Construction Co. & impeccably maintained ever since. New addition & remodel in 2015 by 2nd generation contractor to a 4 BD 3-1/2 BA + Cabana house w/a full size marble bathroom & AC unit. Breathtaking crystal chandelier seen at night thru the formal dining window makes every meal feel like a special experience. Butler's pantry w/bar sink, mini-fridge, glass front cabinets & wine racks. Chef's kitchen features a farmhouse white sink, wall oven, travertine backsplash, pot filler, stove w/hood, 3cm granite, custom designed breakfast island, chandelier & walk-in pantry. Archways in living & den w/surround sound speakers, porcelain slate colored tiles, custom-built decorative oak wainscoting & crown molding. Spacious heated & cooled bonus room overlooks the pool making this an ideal space for entertaining anytime of the year (included in living sq ft)! Primary wing boasts high ceilings, oak floors, plantation shutters, private office/room w/French doors opening onto your balcony overlooking the pool + a bonus room w/Oak paneled ceiling, 2 walk-in closets, marble counters w/DBL sinks, custom-made hammered metal sinks, marble walk-in shower & jetted tub to relax & calm your senses. 2nd Primary bedroom suite includes a full bathroom & 2 walk-in closets. Inground saltwater heated pool w/in-pool umbrella centered around pavers & landscaping (new pool pump 04/2024). Additional updates include hurricane & roll down shutters, storm door panels, portable generator, tankless HWH, whole house vac system, laundry chute, subsurface drainage, gutters, Marvin Integrity windows, all doors & oversized DBL carport/built in 2019 & ~70% new roof replaced 5/2024. Crafty indoor workshop is heated/cooled w/an Antique chandelier & sink. Flood Zone X @ $928, termite contract, alarm, front yard security camera & sprinkler system. Rare opportunity to be 1 block away from the Lake in Whitney Heights subdivision! Includes storage shed & pool storage bin.
Location
State LA
County Jefferson
Interior
Interior Features Attic, Wet Bar, Granite Counters, Pantry, Pull Down Attic Stairs, Stainless Steel Appliances, Vaulted Ceiling(s)
Heating Central, Multiple Heating Units
Cooling Central Air, 2 Units
Fireplaces Type None
Fireplace No
Appliance Dryer, Dishwasher, Disposal, Microwave, Oven, Refrigerator, Washer
Laundry Washer Hookup, Dryer Hookup
Exterior
Exterior Feature Balcony, Fence, Sprinkler/Irrigation, Outdoor Shower
Parking Features Covered, Carport, Three or more Spaces
Pool Heated, Salt Water
Water Access Desc Public
Roof Type Shingle
Porch Other, Pavers, Balcony
Building
Lot Description City Lot, Rectangular Lot
Entry Level Two
Foundation Slab
Sewer Public Sewer
Water Public
Architectural Style Traditional
Level or Stories Two
Additional Building Cabana, Shed(s), Workshop
Construction Status Excellent
Schools
Elementary Schools St Angela
Middle Schools St Clement
High Schools Haynes
Others
Tax ID 0820008461
Security Features Security System,Closed Circuit Camera(s)
Special Listing Condition None
Read Less

Bought with Arnemann & Brandner Realty, LLC




