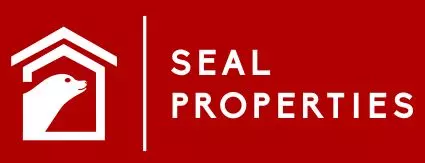For more information regarding the value of a property, please contact us for a free consultation.
1 RUE TOULON Mandeville, LA 70471
Want to know what your home might be worth? Contact us for a FREE valuation!

Our team is ready to help you sell your home for the highest possible price ASAP
Key Details
Sold Price $537,600
Property Type Single Family Home
Sub Type Detached
Listing Status Sold
Purchase Type For Sale
Square Footage 3,445 sqft
Price per Sqft $156
Subdivision Fontainbleau
MLS Listing ID 2491996
Sold Date 05/15/25
Style Traditional
Bedrooms 4
Full Baths 3
Half Baths 1
Construction Status Excellent
HOA Fees $54/ann
HOA Y/N Yes
Year Built 1998
Lot Size 0.300 Acres
Acres 0.3
Property Sub-Type Detached
Property Description
Discover the epitome of suburban luxury in the sought-after Fontainebleau subdivision in Mandeville, where this stunning 4 bedroom, 3.5 bath home invites you into a world of comfort and elegance. Boasting over 3,400 sqft of living space on a prime corner lot, this home features rear yard access and a captivating inground swimming pool with a slide, perfect for entertaining and relaxation.
Step through the impressive double leaded glass front entry doors into a grand foyer that reveals an extra-large dining room designed to host memorable gatherings. The solid wood 8-ft pocket doors open to a versatile flex space ideal for a home office, game room, or play area.
The living room is a masterpiece with its 16-foot cathedral ceiling, striking brick fireplace, and a wall of floor-to-ceiling windows providing serene pool and backyard views. Luxurious solid wood flooring spans the front main area, adding warmth and sophistication.
Culinary adventures await in the well-appointed kitchen, complete with a 5-burner Bosch gas cooktop, wall oven, microwave, a center island, and ample cabinet and counter space. Enjoy additional seating at the bar or gather in the adjacent breakfast area with a pool view.
The keeping room, with its cathedral ceiling and screened-in patio access, provides a cozy retreat. A convenient powder room is also available for guests.
Retire to the sumptuous primary suite, where high ceilings and a wall of windows create an airy oasis. The ensuite bath, featuring two large separate vanities, a spacious separate shower, and deep soaking tub, is a haven of relaxation.
Upstairs, three additional bedrooms include a private ensuite and a Jack-and-Jill bath.
The spacious backyard features and in-ground swimming pool with water slide, an outdoor screened in room, concrete patio, storage shed, and double-gated rear yard access. Residents enjoy community amenities such as a pool, tennis courts, and scenic walking trails.
This home is located in desirable Flood Zone X and has never flooded.
This home offers luxury, space, and an unbeatable location. Schedule your showing today!
Location
State LA
County St Tammany
Interior
Interior Features Ceiling Fan(s), Cathedral Ceiling(s), High Ceilings, Vaulted Ceiling(s)
Heating Central, Multiple Heating Units
Cooling Central Air, 2 Units
Fireplaces Type Gas
Fireplace Yes
Appliance Cooktop, Dishwasher, Microwave, Oven, Refrigerator
Exterior
Exterior Feature Enclosed Porch
Parking Features Attached, Garage, Two Spaces
Pool In Ground
Water Access Desc Public
Roof Type Asphalt,Shingle
Porch Concrete, Porch, Screened
Building
Lot Description Corner Lot, City Lot
Entry Level Two
Foundation Slab
Sewer Public Sewer
Water Public
Architectural Style Traditional
Level or Stories Two
Additional Building Shed(s)
Construction Status Excellent
Others
Tax ID 60335
Financing VA
Special Listing Condition None
Read Less

Bought with NextHome Innovative Realty




